Current Infrastructure of the STDC
The STDC is a three-story residential building and a functional basement with training/seminar room facilities, a separate computer room, residential rooms, kitchen and dining area etc. and a waiting room along with rooms for STDC staff including medical officers and a library. The ground floor has rooms for administrative persons, the kitchen and dining area, the first floor has training rooms (three Nos.), individual residential rooms and an open terrace with seating arrangement while the third floor houses the dormitories for male and female residents. All floors have washroom areas (separate toilets for males and females) and a drinking water cooler. The basement is largely used for storage purposes. The building has a lot of open area and a boundary wall. There is a small garden and kitchen garden within the premises. A detailed description of the infrastructure is provided below.
Rooms used for Training Purposes
The STDC has three kinds of rooms that are used for training purposes:
1.Seminar hall:
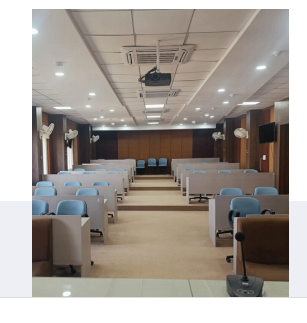
The biggest room is the seminar hall which is a 50 seated hall in a gallery style that also has a dais with a podium for all large sized trainings and other formal programs at the STDC. The gallery also has an interactive smartboard and three LED screens that are located strategically within the hall so that all participants have a proper view of the projection made on the smart board. The hall is also equipped with a good sound system including mics and an amplifier and a projector. The walls are panelled for sound proofing as well as for amplification and the floor is carpeted to reduce additional noise. There are four ACs in the seminar hall and an attached bathroom for males and females as well as a water cooler stationed right outside the hall.
2.Computer room:
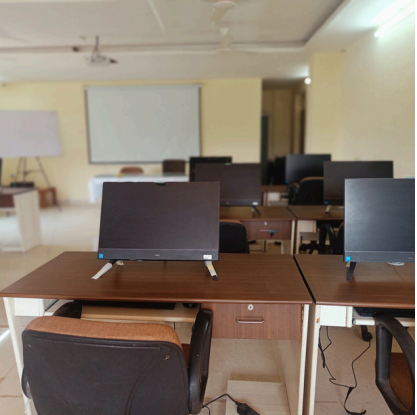
The second hall is the computer lab which is smaller in size than the seminar room. This hall has designated desks and benches with computers (15 Nos.), screen and a smartboard with a stable internet system in place. The room has two ACs fitted. This room is primarily used for training cadres which require participants to use computers themselves during the training process (eg: medical officers and nurses).
3.Conference hall:
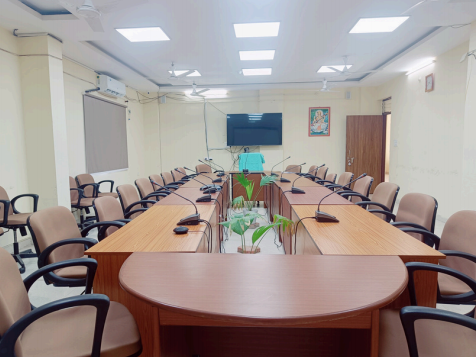
The smallest of the three training halls is the conference room. This room is designed to hold closed door meetings among small groups. It consists of a meeting table with a 20-seater seating arrangement around the table with an additional 20-seater arrangement. Other facilities in this room consists of a screen, LED and a hanging projector.
4.Residential Facilities:
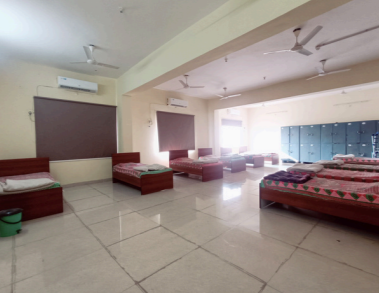
The STDC, Bhopal, has hostel accommodation within the STDC building for those who attend training programs at the STDC. There are a total of 12 rooms at the STDC (8 rooms are on a double occupancy basis; 4 rooms are on a triple occupancy basis). A total of 28 persons can be accommodated in these rooms. In addition, there are two dormitory rooms (one for males and one for females). Each of these dorms have an arrangement of 10 beds with attached bathrooms, running hot water. All rooms for residential purposes have ACs, sufficient number of bathrooms with running hot water and provision for a common washing machine as well as laundry services on a self-payment basis. The rooms and dormitories are provided with appropriate number of study tables, chairs, wardrobe, a small pantry and a dressing table. All the rooms and the dormitories are well ventilated.
5.Dining Facilities:
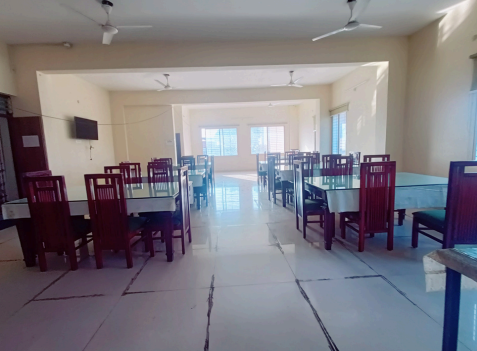
The STDC has a large dining area and a fully functional kitchen that can cater between 50-60 persons at a point in time. The dining area has a seating arrangement for 40 persons at a time. There is a large sized fridge and a microwave in the kitchen/dining area for the purpose.
6.Rooms available for Administrative purposes by STDC staff:
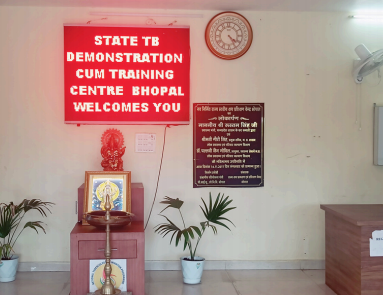
There are dedicated rooms for the STDC director, medical officers and other staff of the STDCs. In addition, there are two rooms for administrative purposes of which one room has the Echo hub set up for meetings. There is a small library section in the second administrative room.
7.Other facilities/provisions available at the STDC:
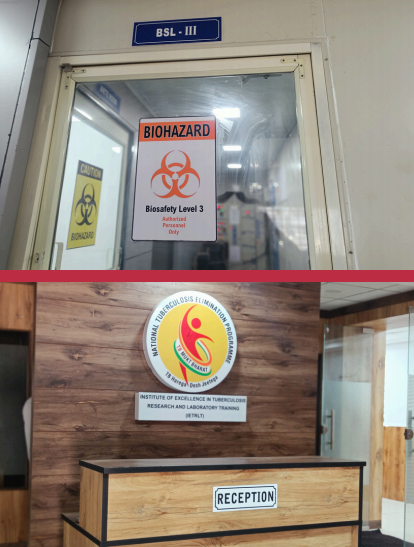
The STDC has a solar panel with a capacity to generate 5 Kilowatts of energy equivalent electricity, regular water supply, steady internet (fibre plan of 40 GB) and routers in each floor for improved connectivity, and provision for a landline telephone connection. The expenditure incurred for electricity, internet and water is funded through the State Health society.
8.Human Resource available at STDC:
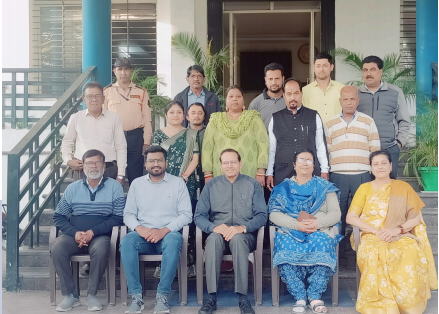
Currently, the STDC (including the IRL) has a total of 26 staff in place against a sanctioned human resource of 47 persons. The NTEP program provides 9 staff while 13 support staff (contractual) is provided by the NHM. The rest of the staff is positioned through the State health society.
9.Provision for Maintenance and Upkeep of the STDC:
While the STDC had received grants to set up the infrastructure across years, the regular maintenance and upkeep of the infrastructure is supported through income generated from hosting trainings for health cadres other than the NTEP staff. These include trainings conducted for ASHA, ANMs, nurses and Medical officers from block level facilities. The training halls and residential facilities are rented out to generate income that is used for regular maintenance of the building.
- Log in to post comments